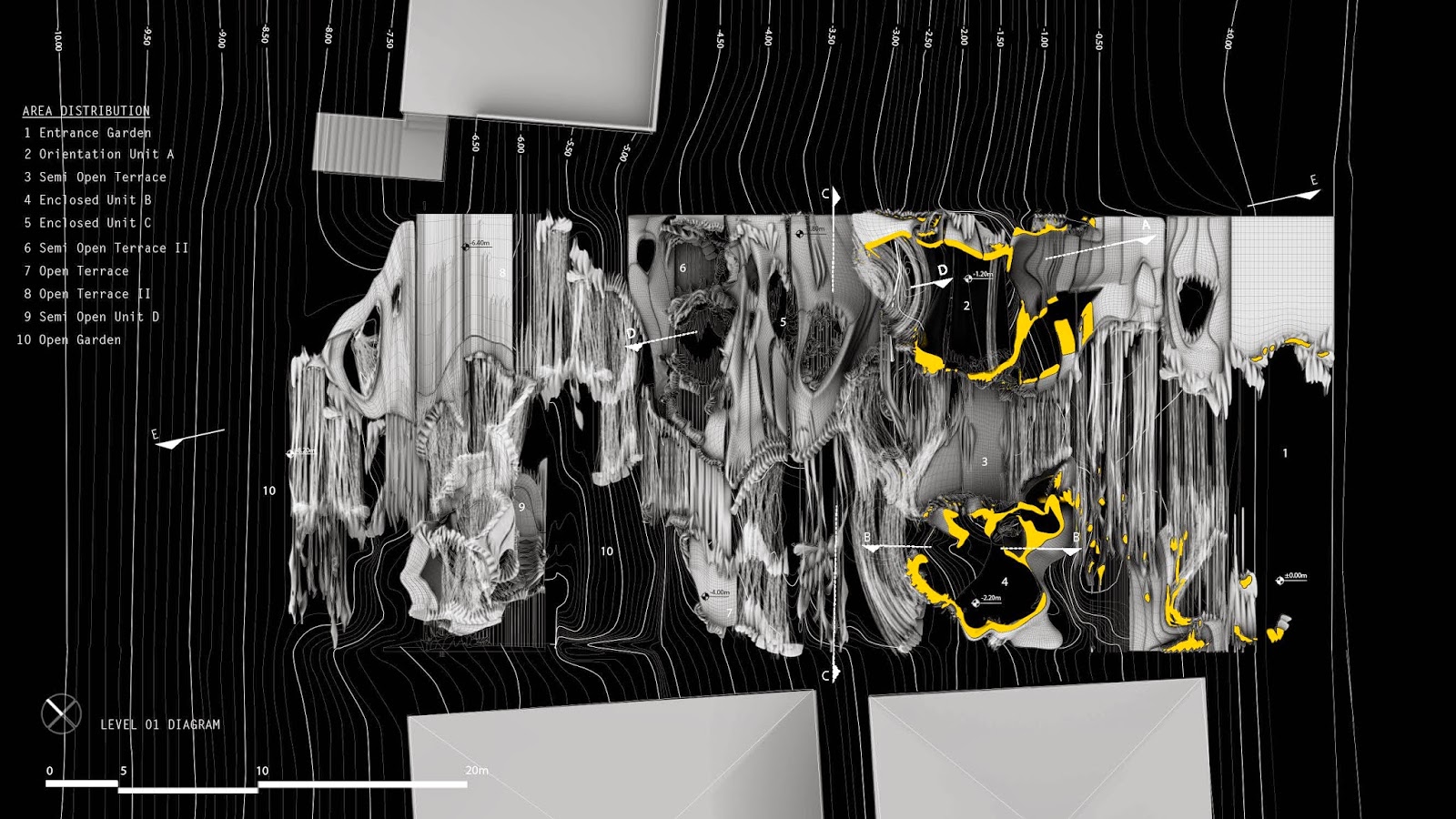Postgraduate Master Design Thesis, University of Applied Arts, Vienna
The formal systems of the house are analyzed into a rhythmical accumulation of multiple rigid components, and a dense agglomeration of strings that bridge the different parts together, creating spaces with different degrees of enclosure and exposure. From the top of the site’s slope until its public view from the Silver Lake Boulevard, the house floats as a 3-dimensional garden, providing a gradient of dense embraces and inner yards, semi open spaces and terraces that open up to the view of the Silver Lake. Diverse bone components spread in parallel array stepping on the ground and lifting the house above it, allowing the natural landscape to be revealed.
'
LM © 2016









